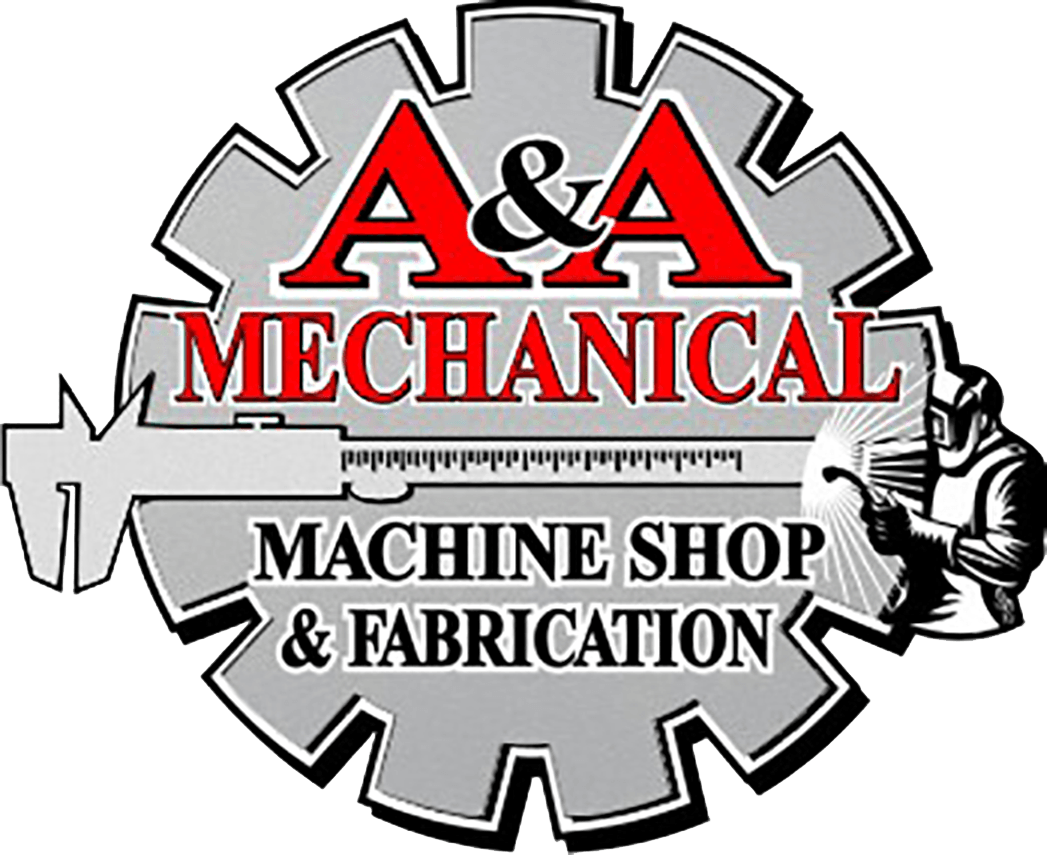BIM & AUTOCAD
BIM & AUTOCAD
What are BIM & AutoCad?
AutoCad is 2-D and 3-D computer-aided drafting software application used in architecture, construction, and manufacturing to assist in the preparation of blueprints and other engineering plans.
Building Information Modeling (BIM) is an intelligent 3D model-based process that gives architecture, engineering, and construction (AEC) professionals the insight and tools to more efficiently plan, design, construct, and manage buildings and infrastructure.
We use Revit software for our BIM designs. This is what is used to create 3D generated models that can be used to coordinate the install of multiple trades in one project before a building is even erected
Navisworks is used along with Revit to compliment it by allowing for real-time navigation of a site before construction has even begun. This software also allows for use of photorealistic renderings and time simulated projects
Contact Us
110 My Twinn Lane
Chatham ,VA 24531
1-434-432-8520




